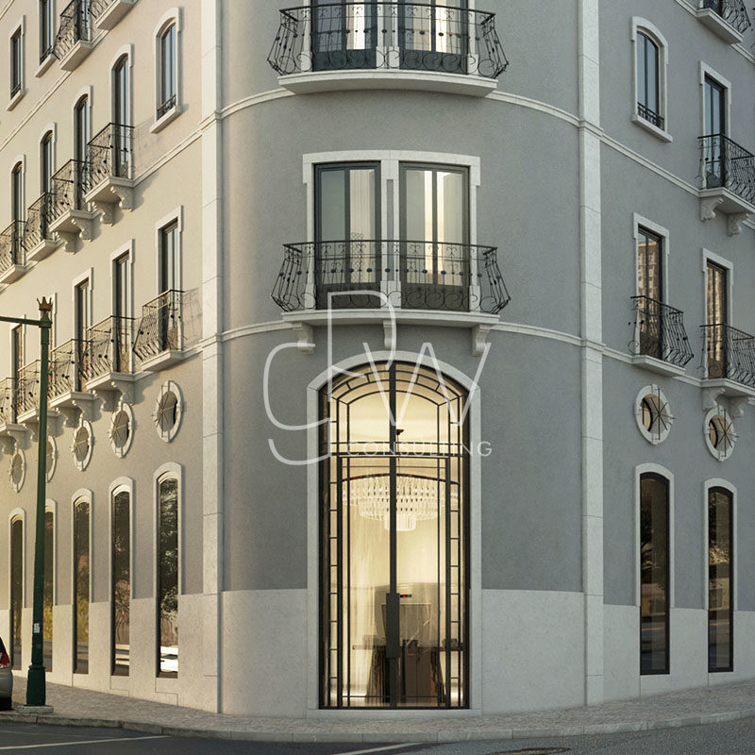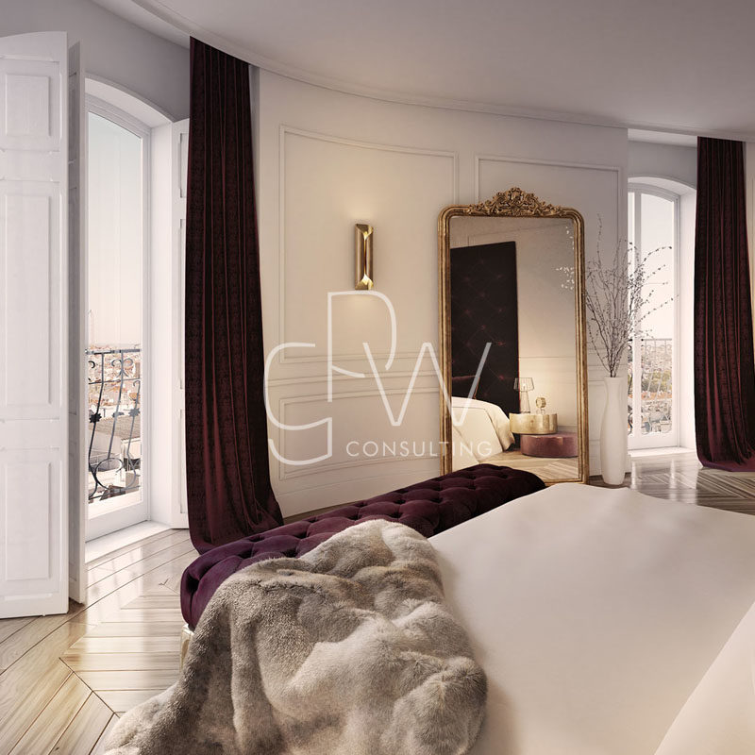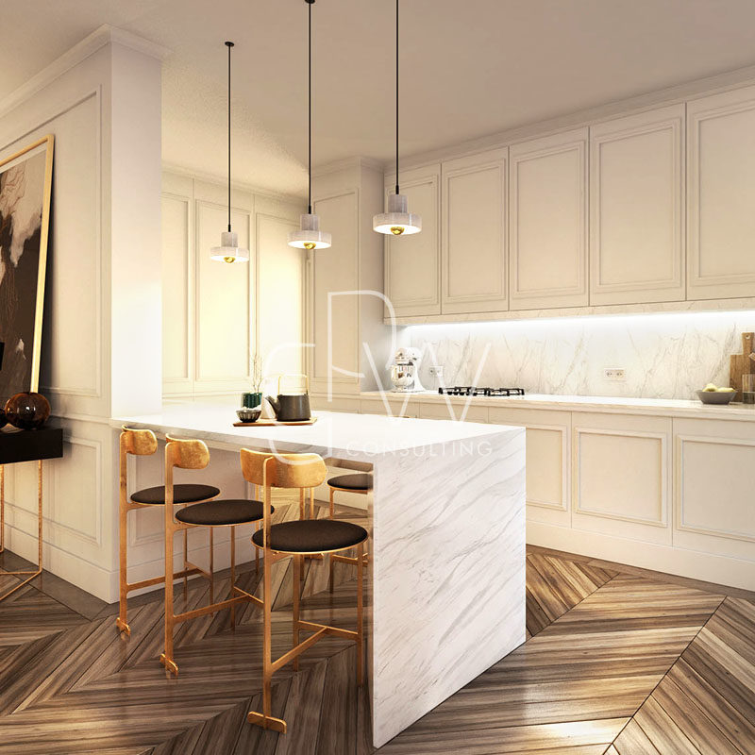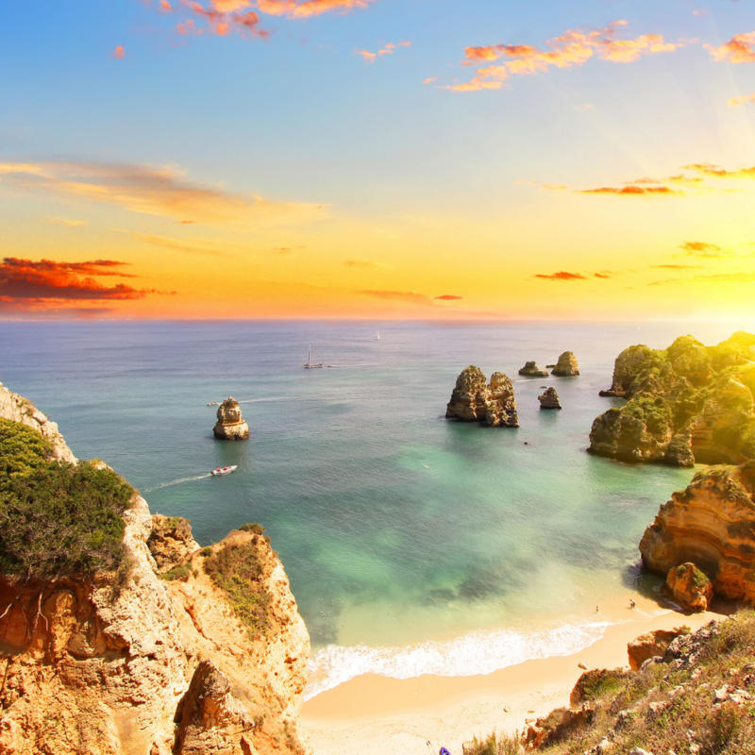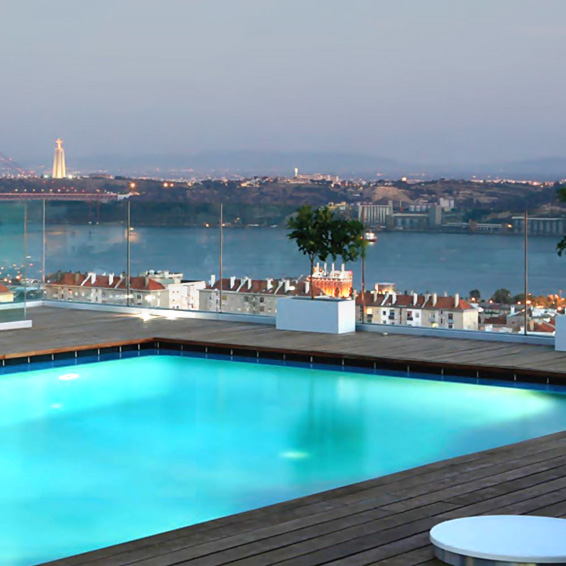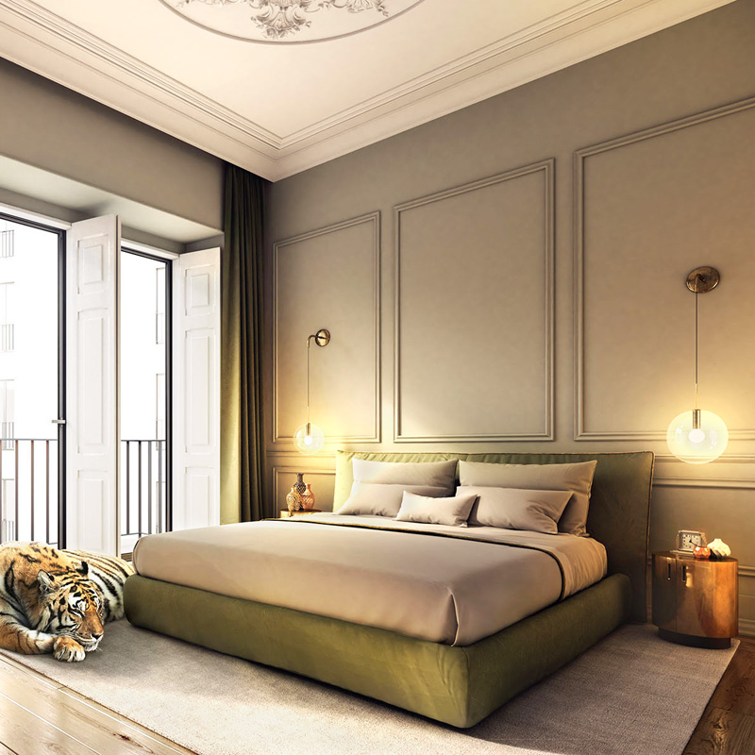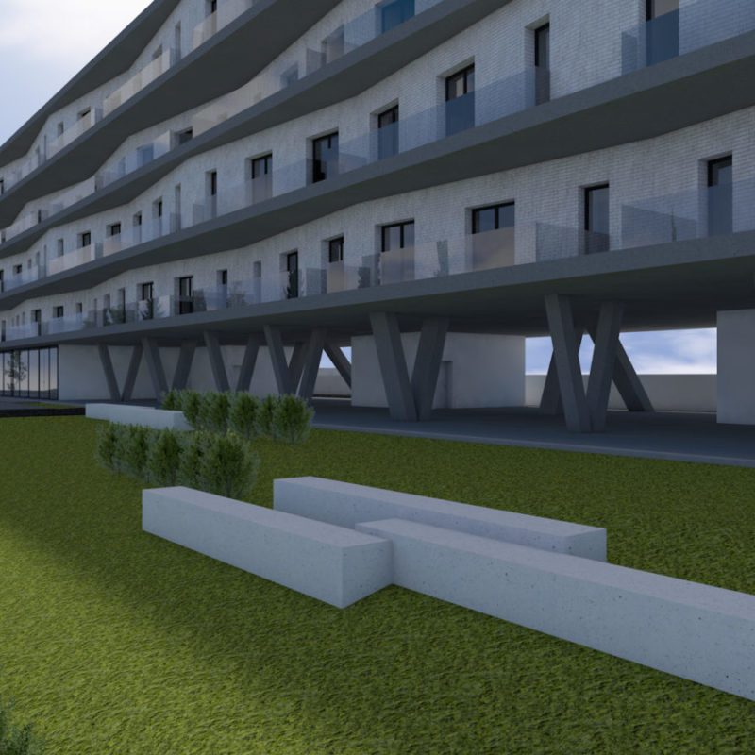Casal Ribeiro Selection
Selection has been designed
for those who require space,
light and functionality
The art of living in an iconic building
Casal Ribeiro is a new project in an extraordinary location next to Saldanha.
This quality rehabilitation maintained its historic identity, underscored by its classic and impressive facade, as well as the elegance of its interiors and services. Casal Ribeiro was conceived with your history in mind.
Four life concepts to suit different personalities: Action, Collection, Selection and View.
Selection has been designed with family 3 and 4 bedroom units, with areas ranging from 131 to 203 sq.m., designed for those who require space, light and functionality.
Collection offers 2 and 3 bedroom apartments with areas ranging from 96 to 138 sq. m., and aims to offer everything you’re looking for, to live life as if it were a work of art.
Action offers studios and 1 bedroom apartments with areas ranging from 49 to 64 sq.m, designs for young irreverent people with a sense of adventure.
View, a unique concept offering 2 and 3 bedroom units with areas ranging from 100 to 223 sq.m., designed for those who are always at the top, where everything is within sight. The sky is the limit!
The condominium also offers concierge service, communal swimming pool, gym and 24-hour security.
Image Gallery
Associated Units
Development Features
| State | Under construction (End of construction: 2020) |
| Surroundings | Bank | Shopping Center | City Center | School | Green areas | Pharmacy | Gymnasium | Hospital | Market | Subway | Police | Taxi | Rank | Public Transports |
| Security | Twenty Four hours security |
| Equipment | Air Conditioning | Lift 2 | Acoustic Insulation | Thermal Insulation | High Security Door | Video Intercom 1 | Double Glazed 1 |
| Infrastructures | Garage 2 | Shared Swimming | Pool Indoor |
